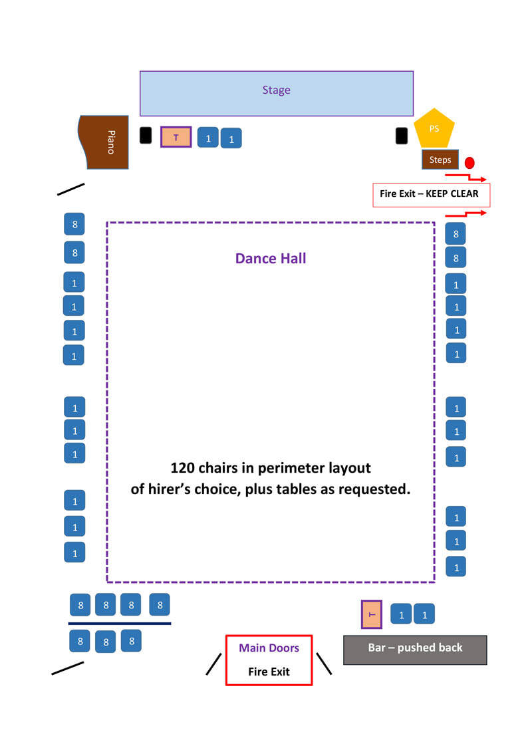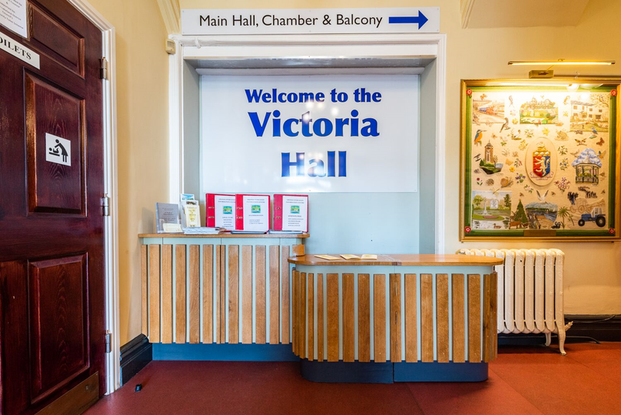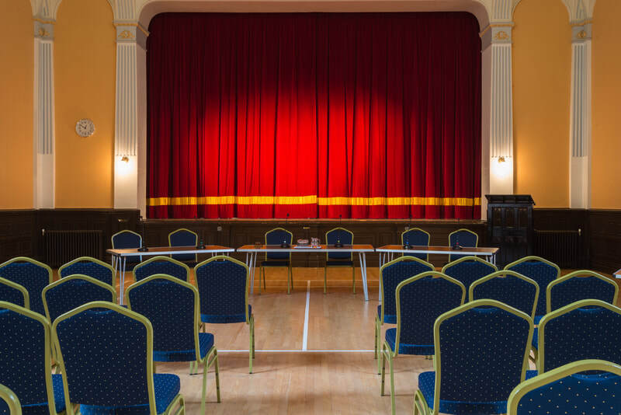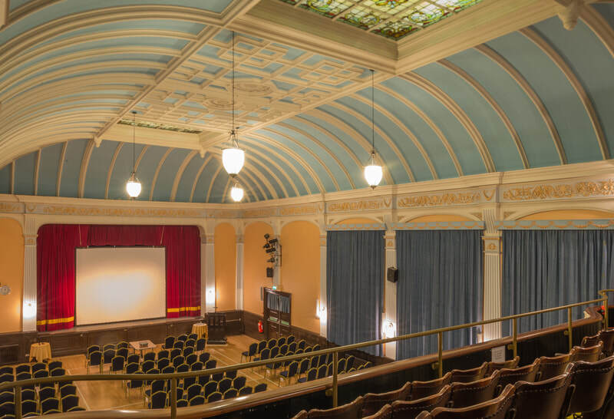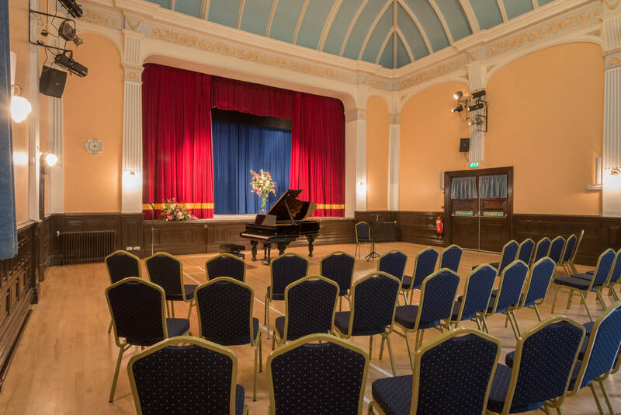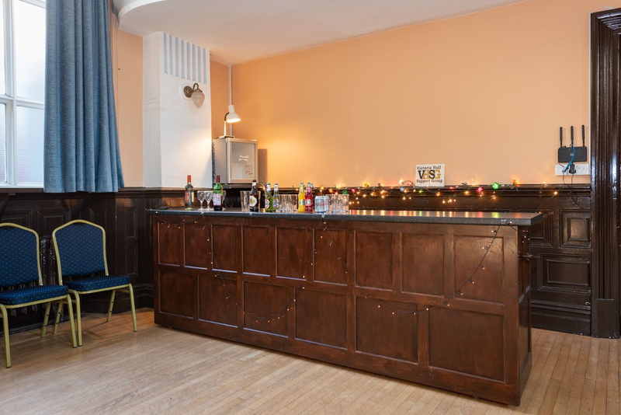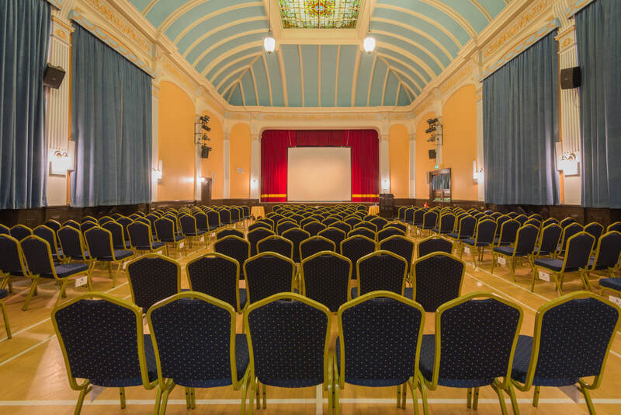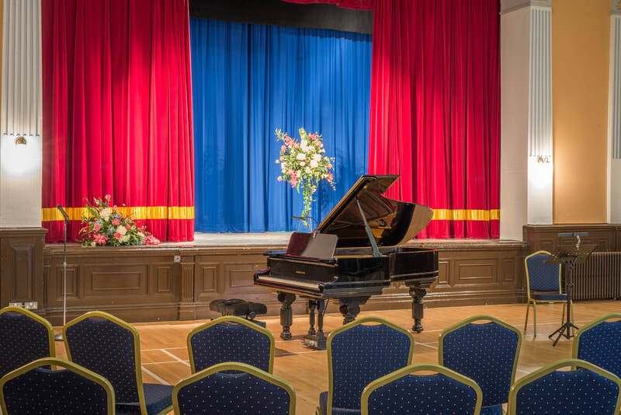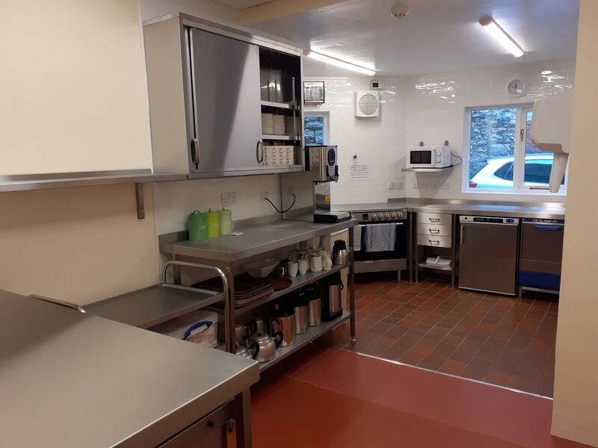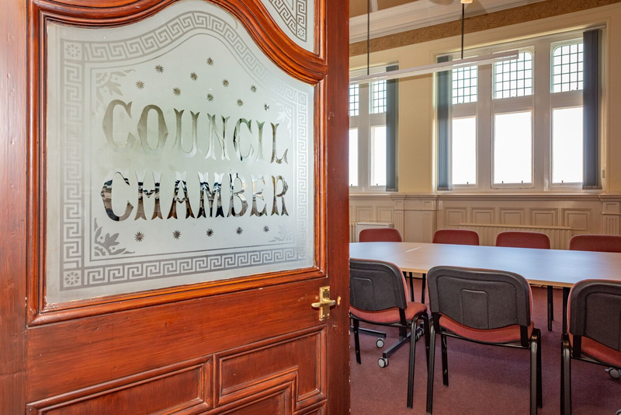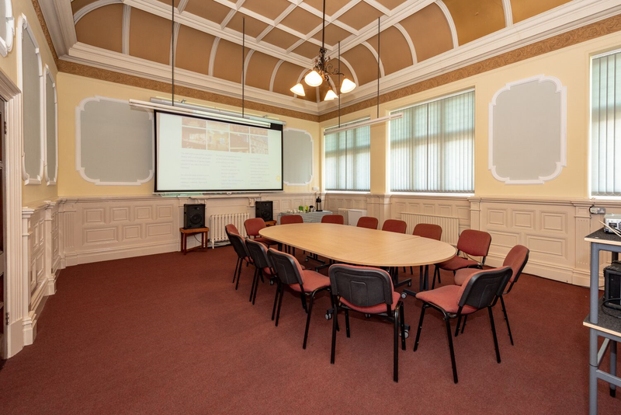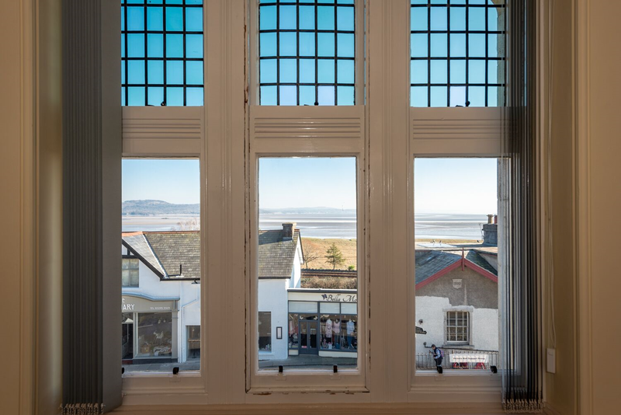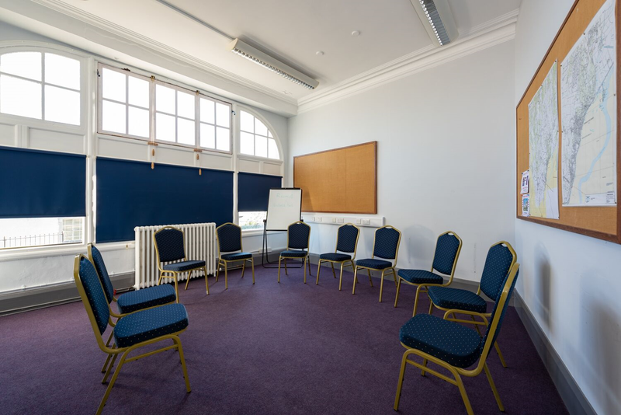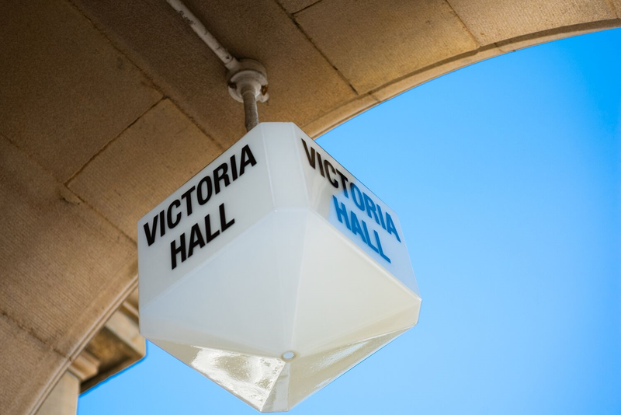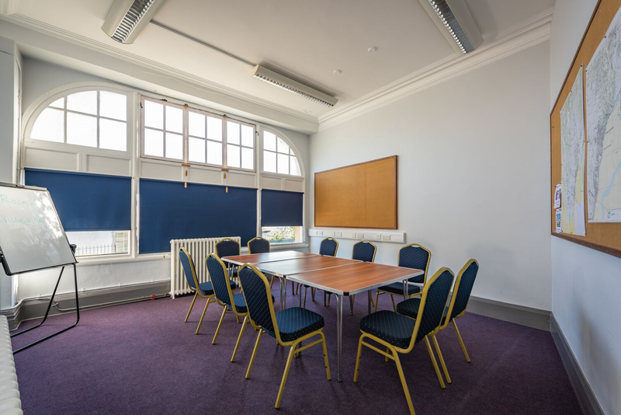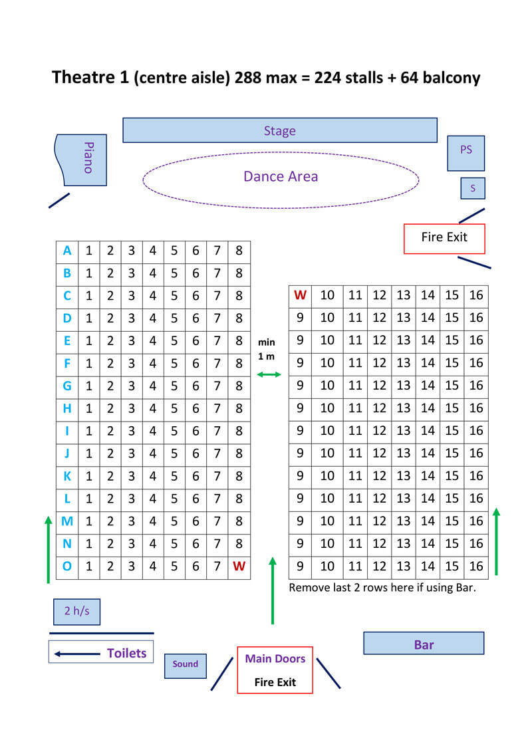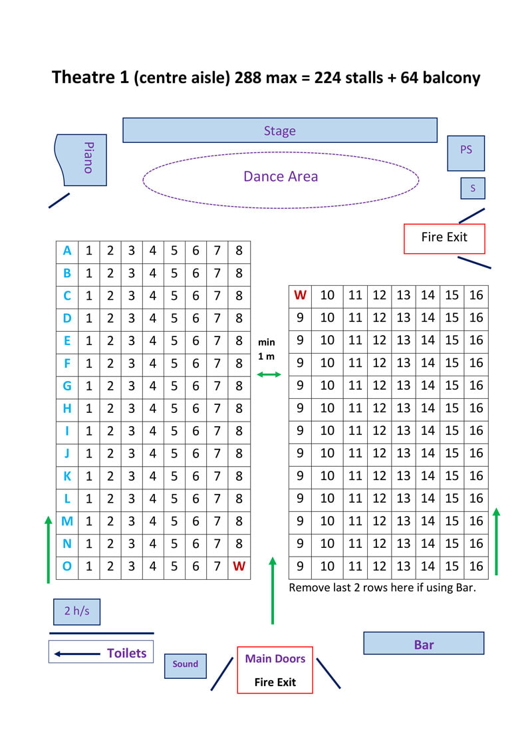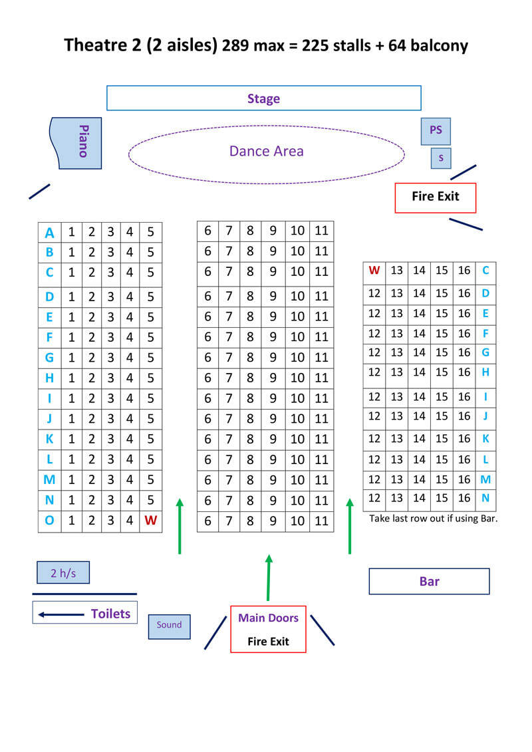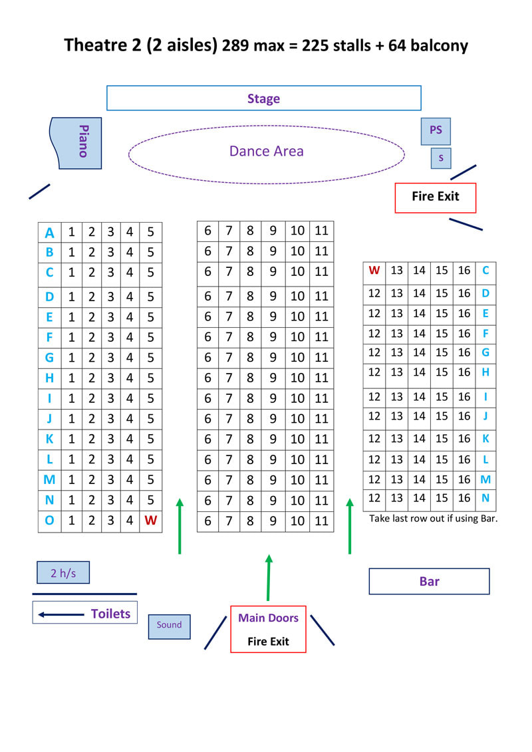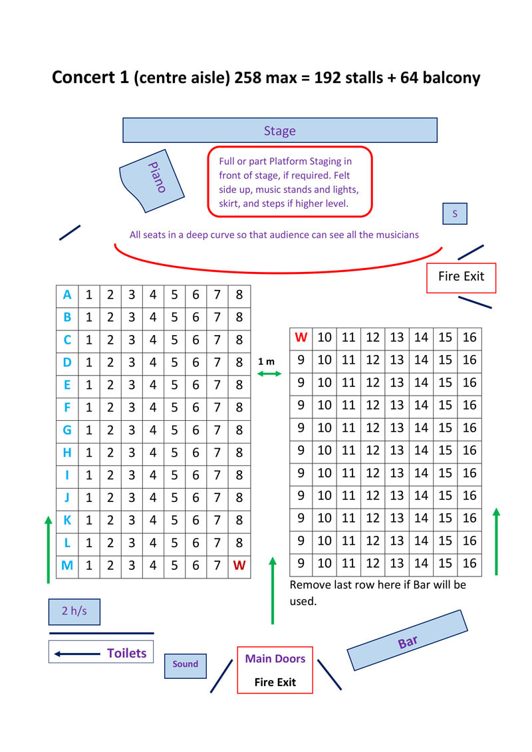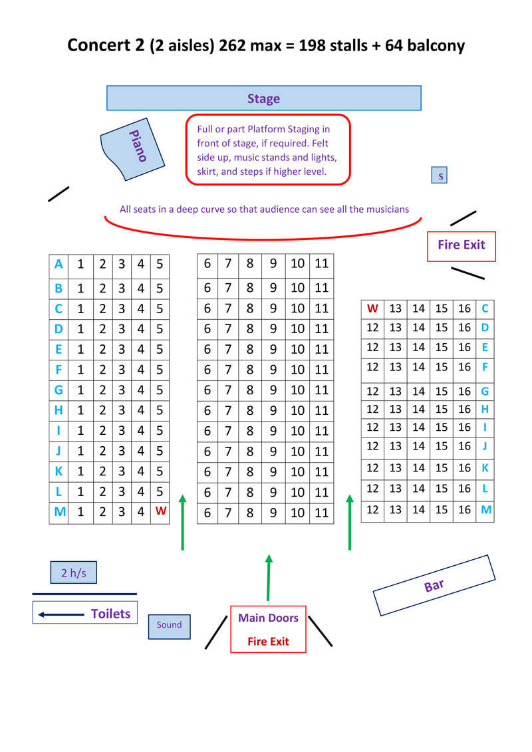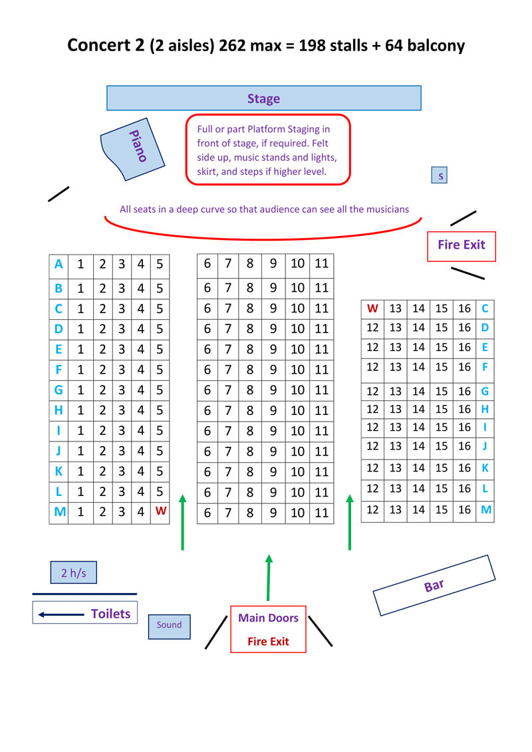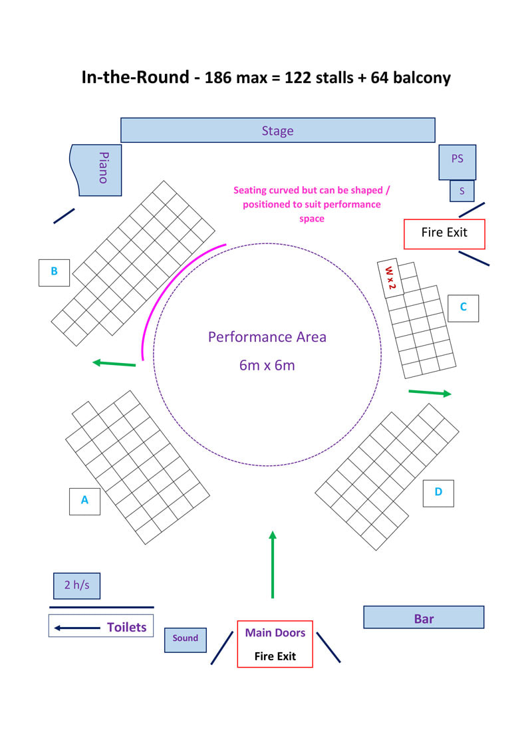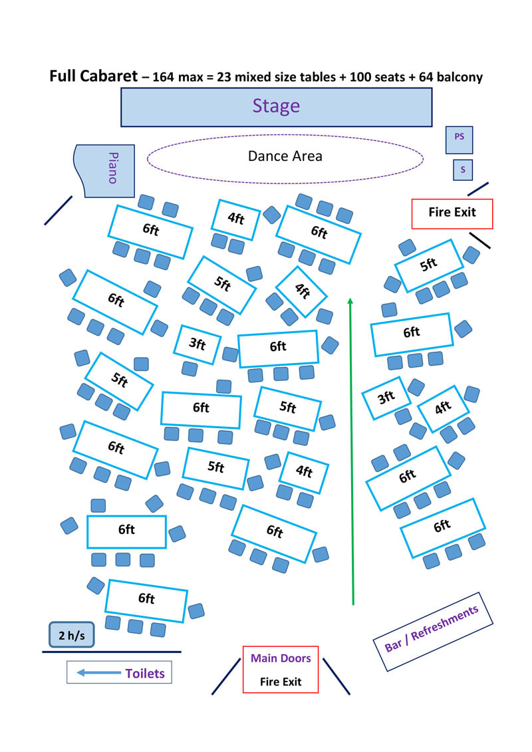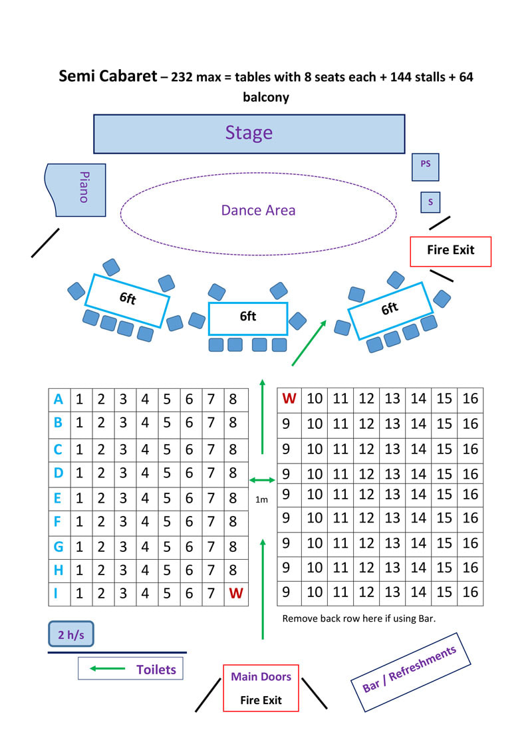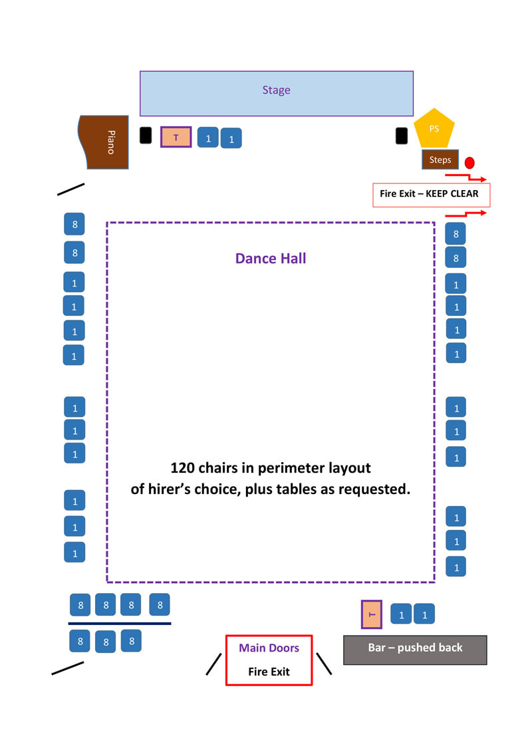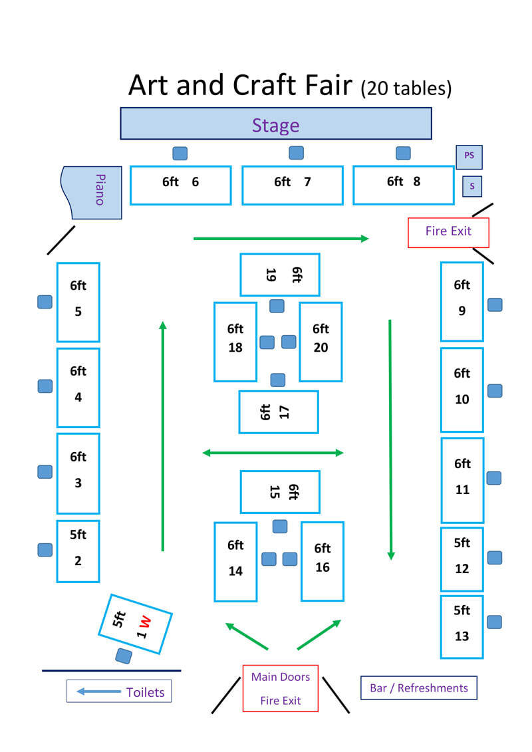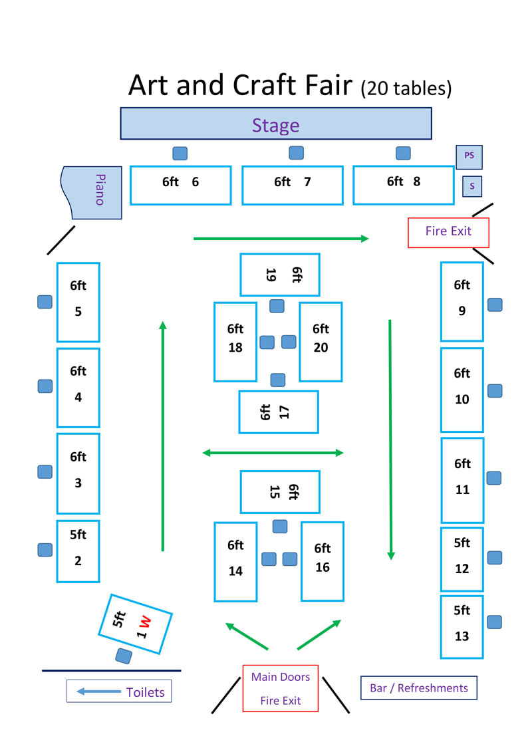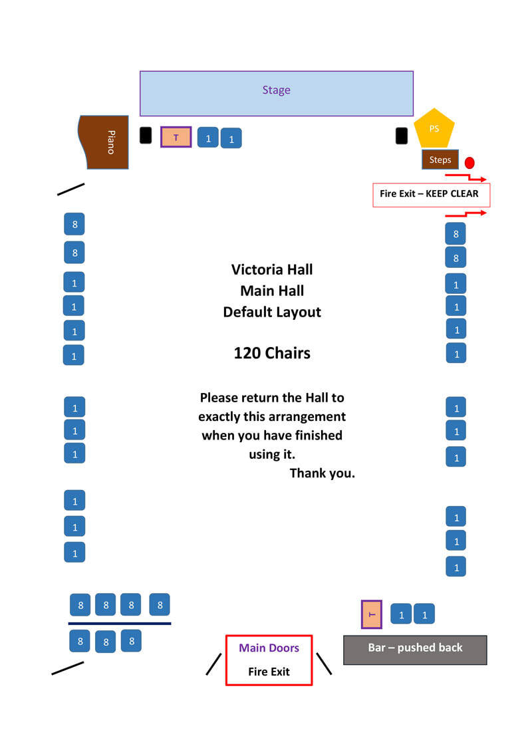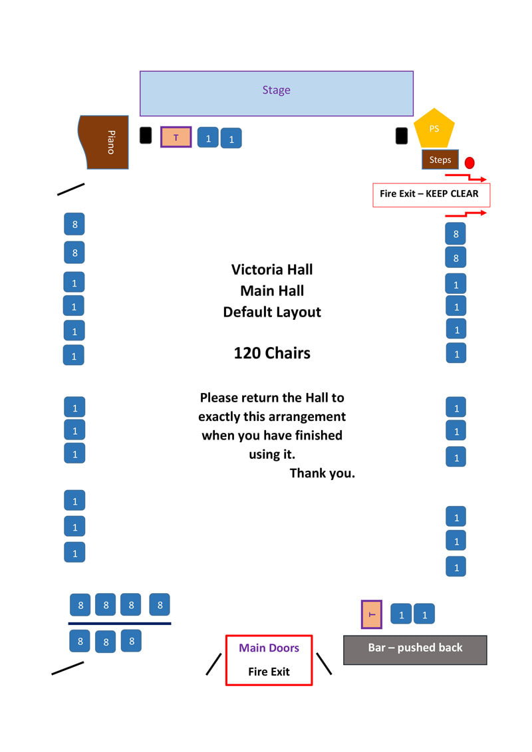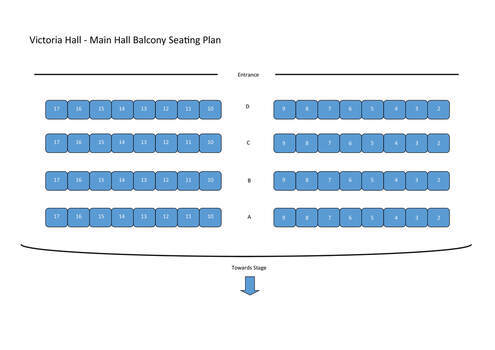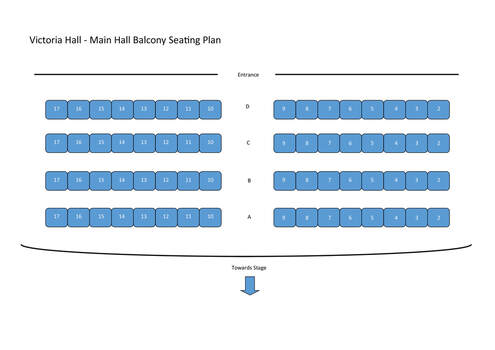Victoria Hall:
Rooms to Hire
The Main Hall - available for hire
The Main Hall houses a fully-equipped theatre with a permanent stage and balcony. It has the largest capacity of any hall in the Cartmel Peninsula.
We welcome events such as theatre and opera productions, weddings, meetings, hearings & exhibitions.
We welcome events such as theatre and opera productions, weddings, meetings, hearings & exhibitions.
The Hall is an adaptable space which can lend itself to a variety of layouts, as the seating is not fixed;
- Theatre Style in rows: maximum capacity of 292.
- Dancing with peripheral seating: up to 300.
- Cabaret: 100-150 depending on layout and dance floor requirements
The Chamber (first floor) -
available for hire
Room 4 -
available for hire
Situated on the ground floor, on the front of the building, this is a space for smaller meetings and gatherings.
Throughout the building there is Wi-Fi access and refreshments are available.
Throughout the building there is Wi-Fi access and refreshments are available.
For bookings or enquiries contact the Hall Manager on hallmanager@grangeoversands.net or 015395 32375
Booking Form and Information 2023
Hall seating layouts available:
Concert 1
(curved seating with single centre aisle) 258 max, including balcony
(curved seating with single centre aisle) 258 max, including balcony
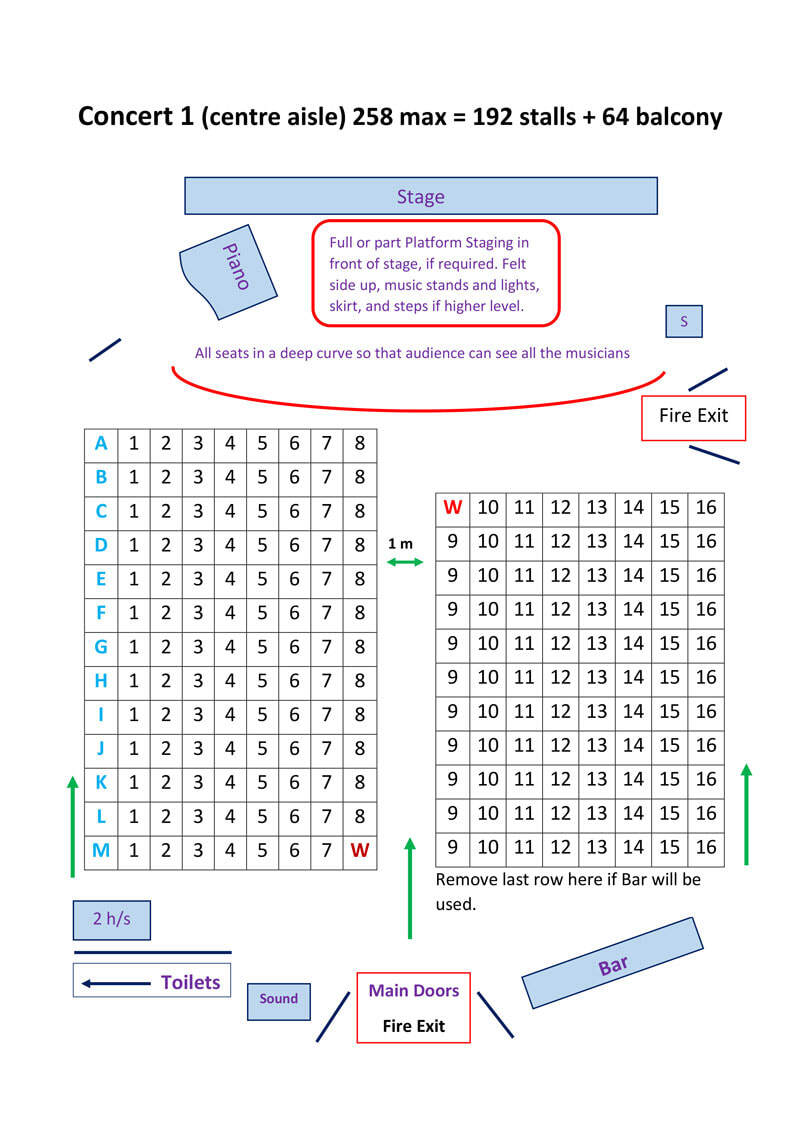
In-the-Round
(seating surrounding performance space in centre) 186 max, including balcony
(seating surrounding performance space in centre) 186 max, including balcony
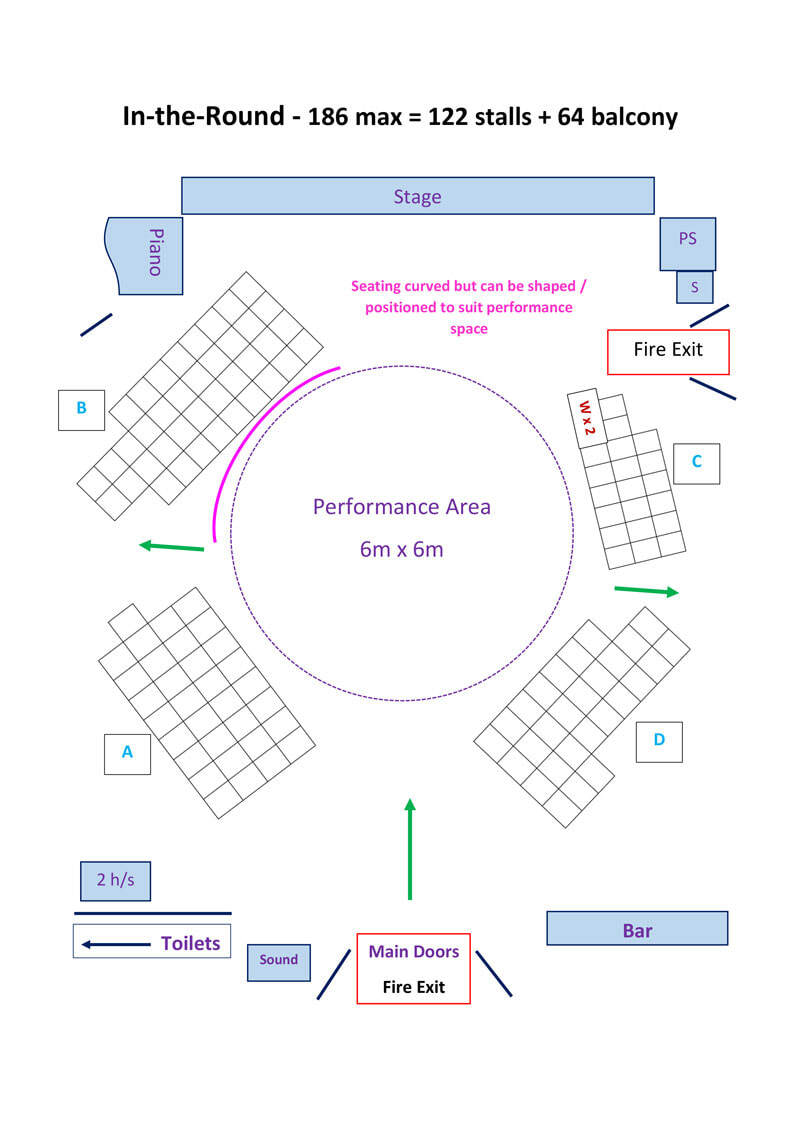
Full Cabaret
(random tables and chairs) 164 max = 23 mixed size tables, numbers from hirer
(random tables and chairs) 164 max = 23 mixed size tables, numbers from hirer
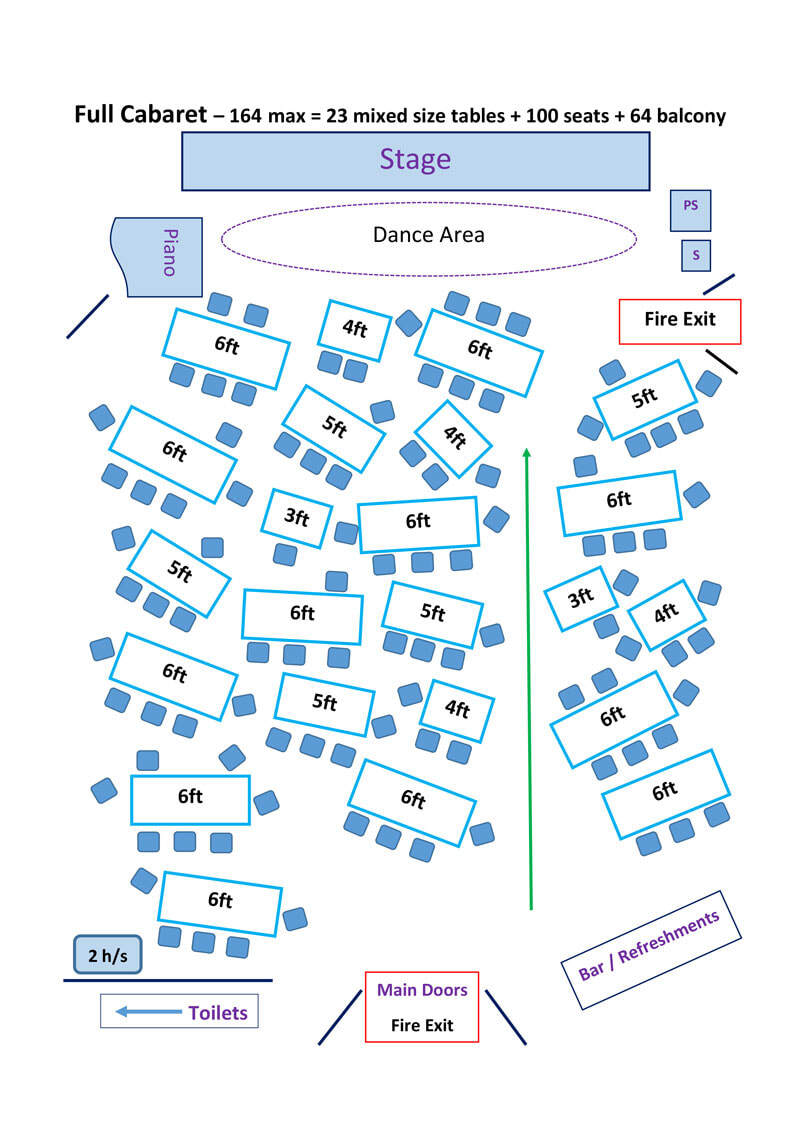
Semi Cabaret
(3 tables at front and then straight rows) 232 max = 3 x 6ft tables, seat numbers from hirer
(3 tables at front and then straight rows) 232 max = 3 x 6ft tables, seat numbers from hirer
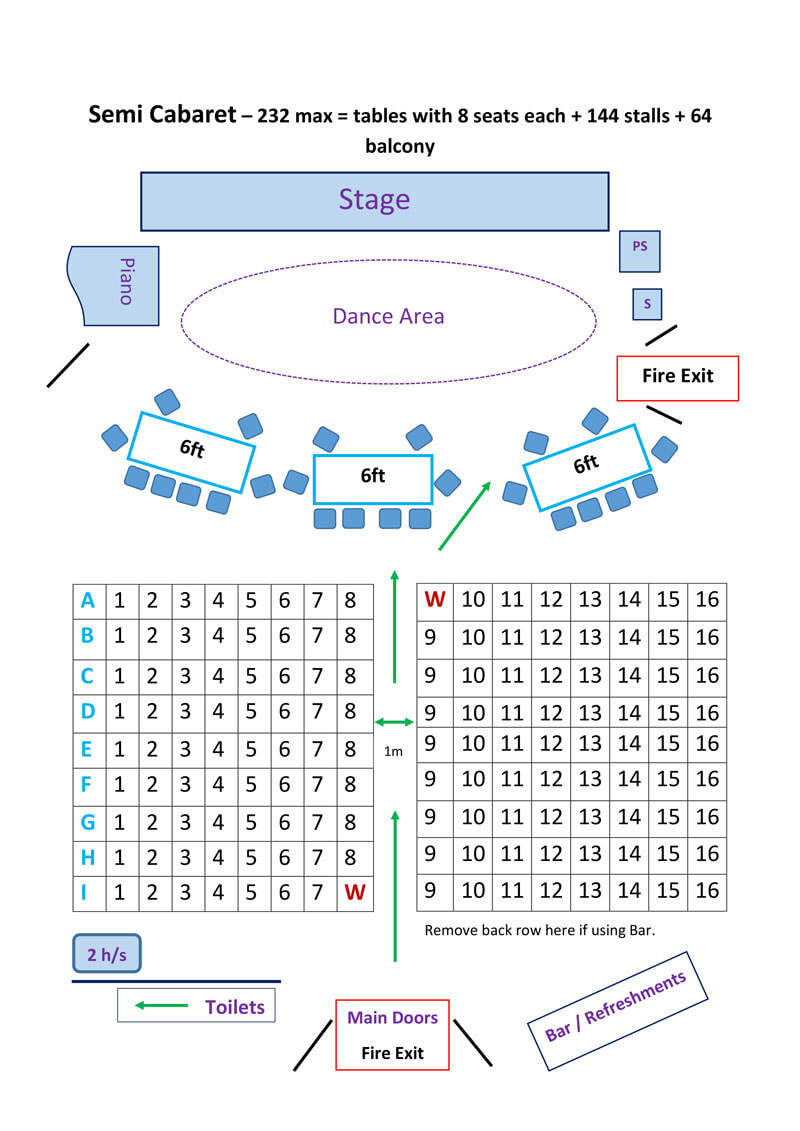
Dance Hall
220 max, including balcony = 120 chairs max around the hall perimeter and a large, open space in the middle.
220 max, including balcony = 120 chairs max around the hall perimeter and a large, open space in the middle.
